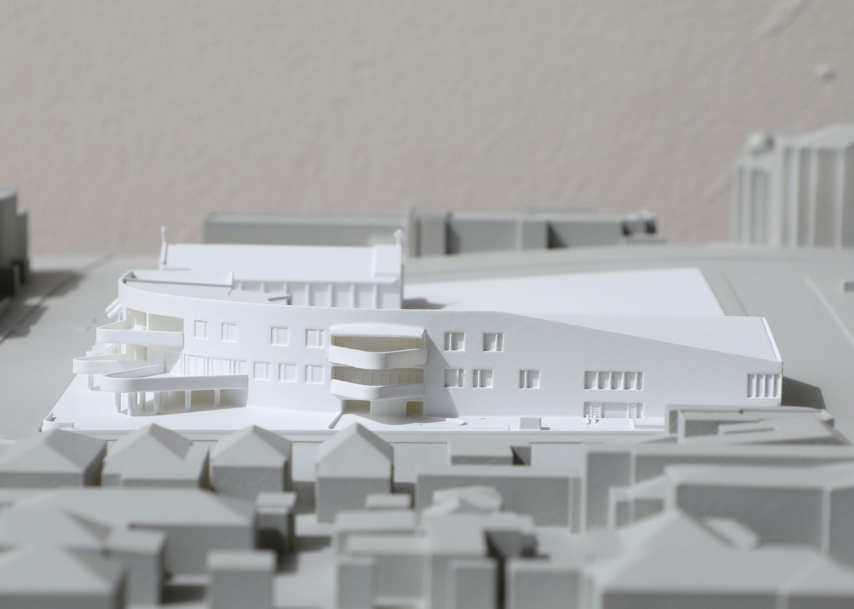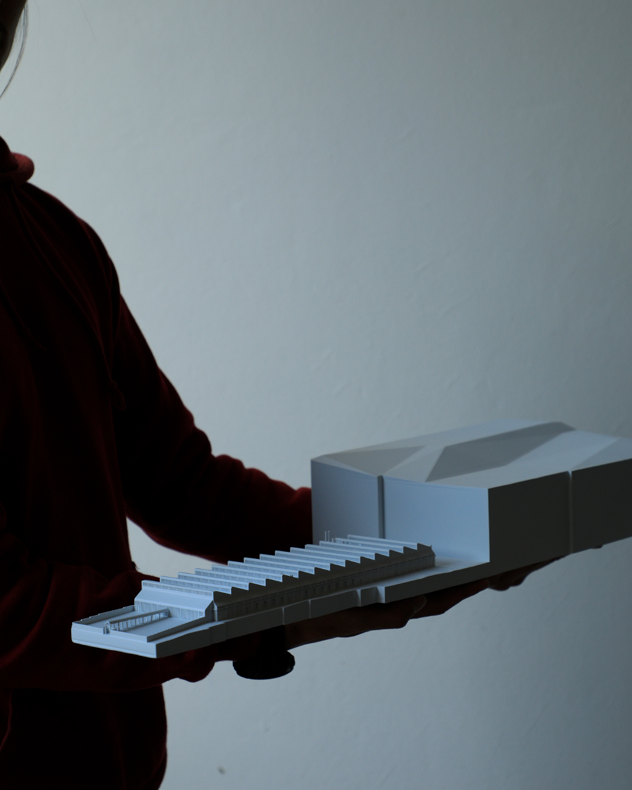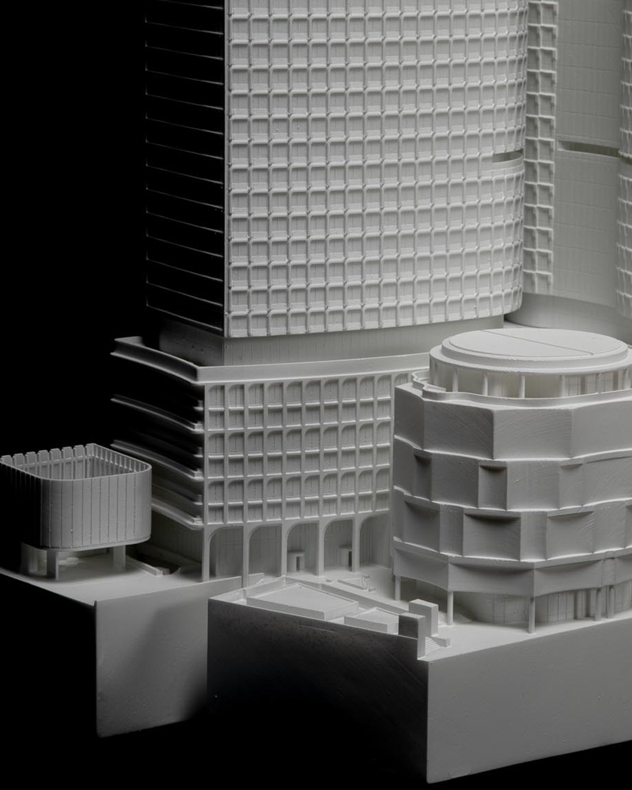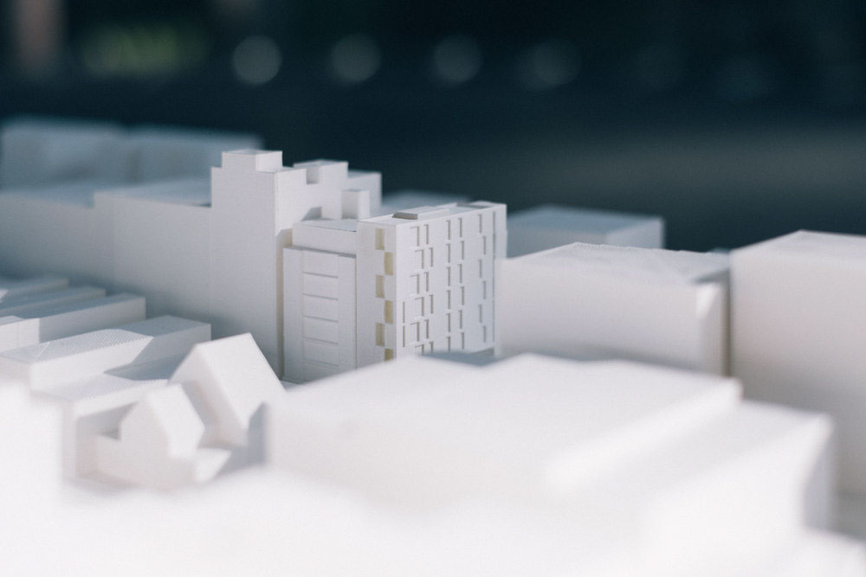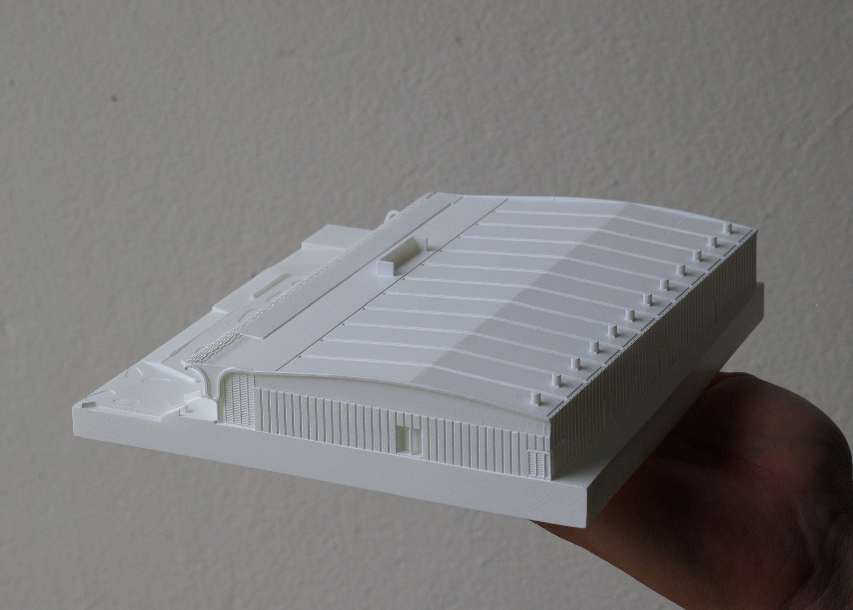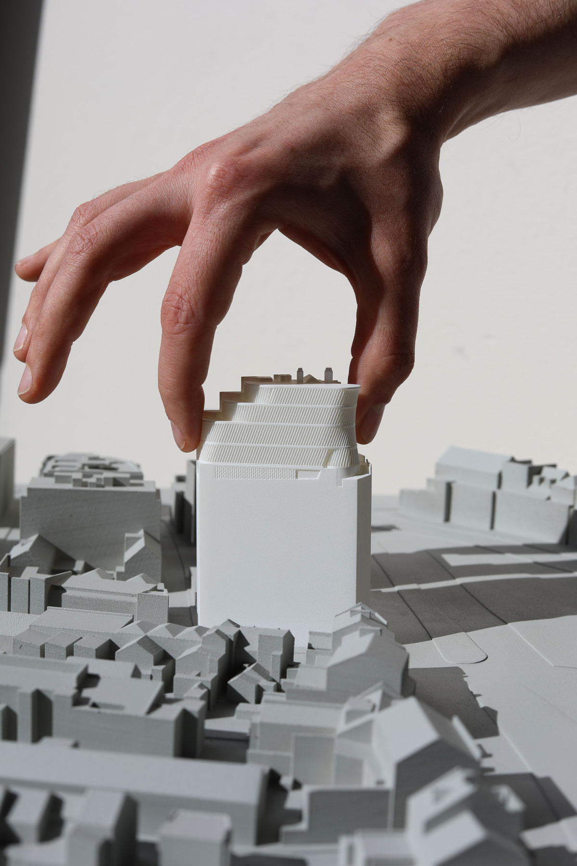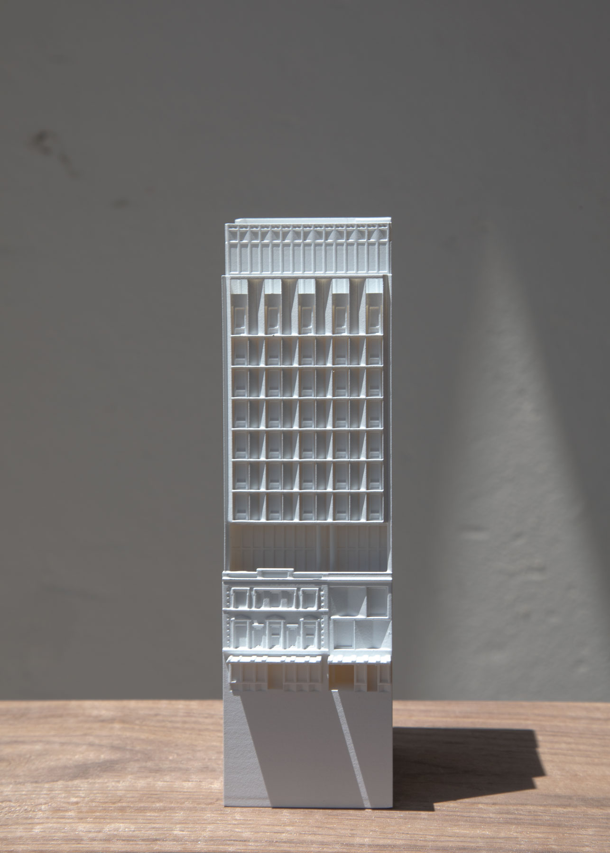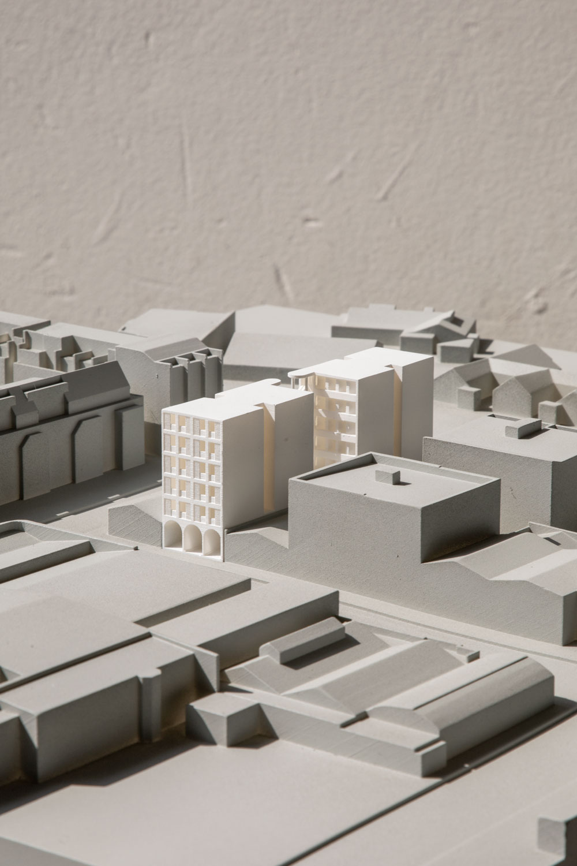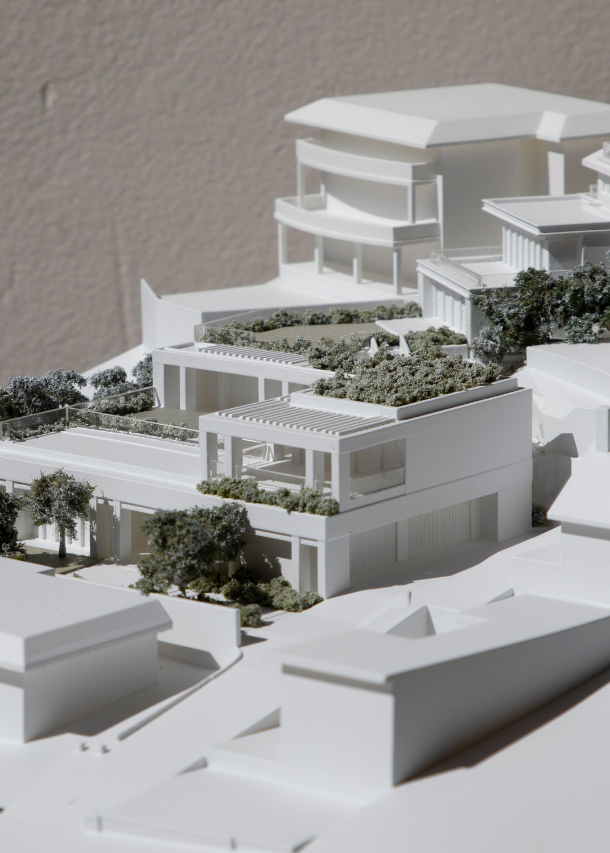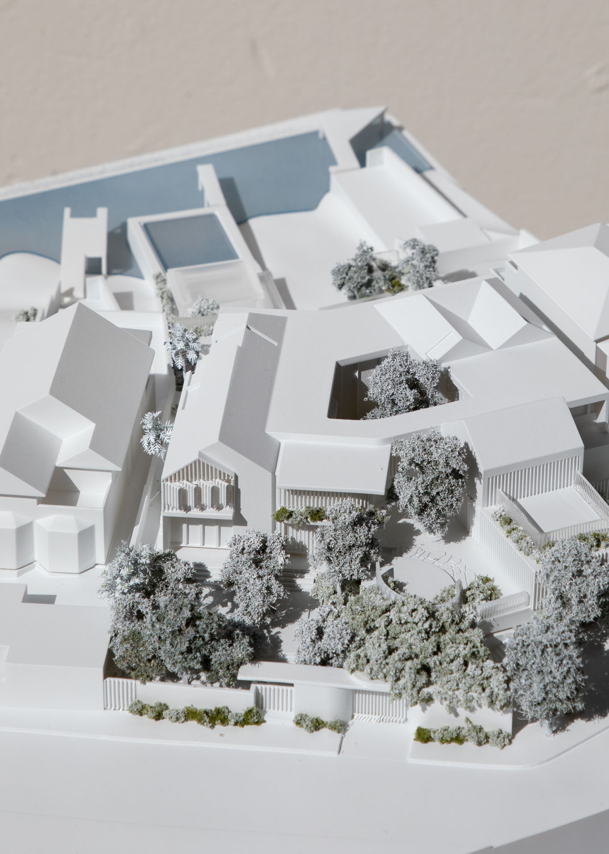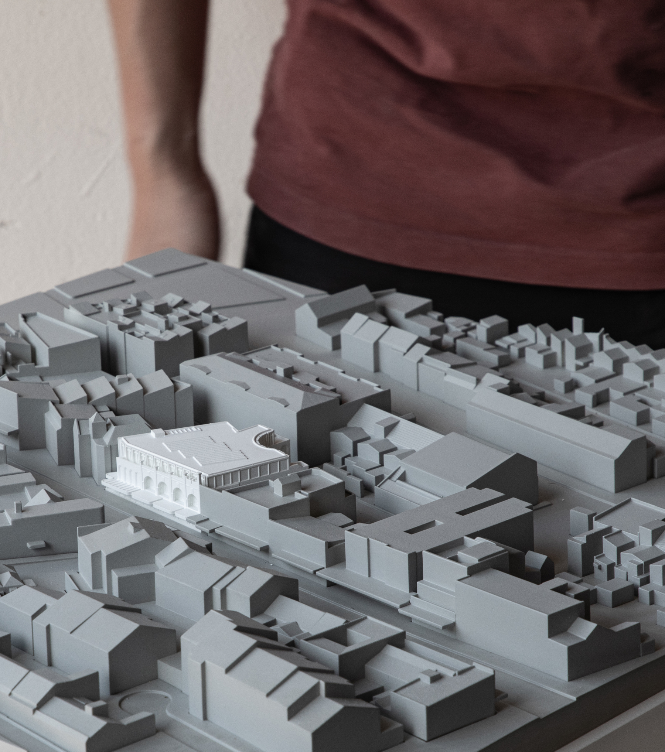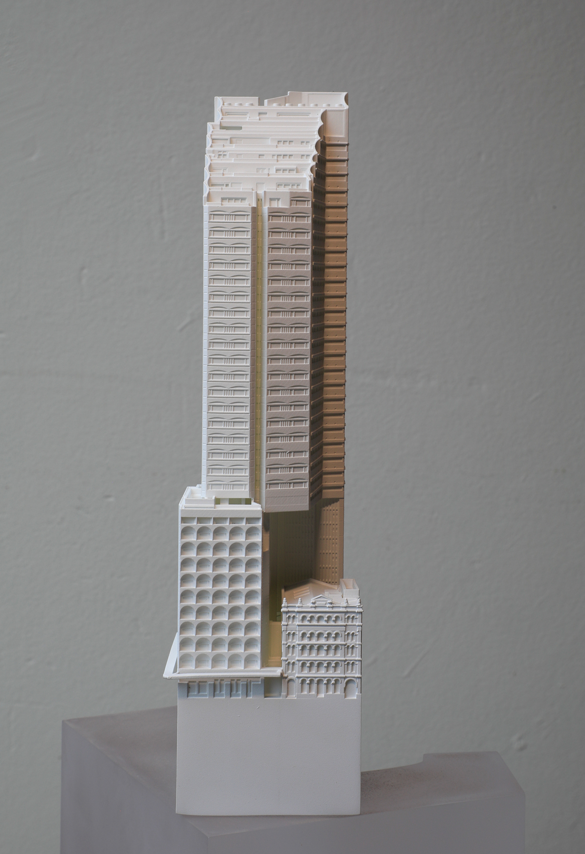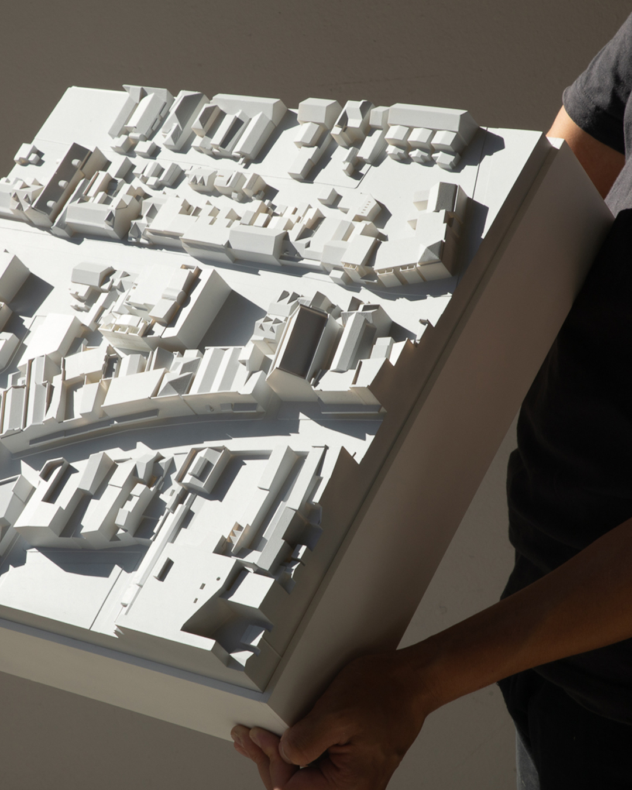What We Do
DA Models
Make Models produces a range of high quality DA models for development applications throughout Australia. With a 100% success rate in successful model lodgements, our high level of accuracy, detail and adherence to critical deadlines have helped many architects, developers and their clients achieve approvals from Australian councils. We have had our models accepted with most councils accepting submissions in Australia including but not limited to City of Sydney Council, Woollahra Council, Waverley Council, North Sydney Council, Inner West, Bayside Council, Randwick Council, Sutherland Council, Mosman Council ,Rockdale Council, Bankstown Council, Parramatta Council and others.
Download a DA Model info pack to take to your next meeting here
Download our export guide here
-
Neeson Murcutt, City Of Sydney 1:500, 2021
-
John Wardle, City Of Sydney 1:500, 2022
-
Central Place Sydney, City Of Sydney Council 1:500, 2022
-
City Of Sydney Council 1:500, 2015
-
Collins And Turner, City Of Sydney Council 1:500, 2021
-
Smart Design Studio, City Of Sydney Council 1:500, 2021
-
TribeStudio, City Of Sydney Council 1:500, 2021
-
Orosi, City Of Sydney Council 1:500, 2021
-
Smith and Tzannes, Woollahra Council 1:200, 2020
-
Bruce Stafford, Woollahra Council 1:200, 2020
-
PTW, , City Of Sydney Council
-
Candalepus- City Of Sydney Council 1:500, 2022
-
City Of Sydney Council 1:500, 2022
-
What councils have you worked with?
We have had 100% success rate of model acceptance with all councils accepting submissions in Australia including but not limited to City of Sydney Council, Woollahra Council, Waverley Council, North Sydney Council, Inner West, Bayside Council, Randwick Council, Sutherland Council, Mosman Council ,Rockdale Council, Bankstown Council, Parramatta Council and others.
-
What do you need to quote a DA model?
The more information you provide, the faster and more accurate our price estimate can be for you and your clients. Typically the best will be an export of a 3D model if working any CAD packages. Alternatively a drawing set in DWG and PDF format can also assist, but please let us know if you are or aren’t supplying a 3D model to build from as the process is a little different.
-
What is the lead time and cost?
For a price, please get in touch with the above information so that we can accurately supply a cost. As each model is a bespoke construction we like to offer a custom pricing for you and your clients. Typically a DA model can take anywhere between 1-2 weeks or 2-3 weeks depending on factors including the nature of the design, scale of the build and the lead time stipulated with your quote request.
-
Can you start work if my design may change?
We don’t recommend starting until a design freeze/approval has taken place to avoid unforeseen costs in potentially remaking elements. We understand that deadline pressure may insist on starting or that sometimes things do change. Ways to avoid excess charges would be to section out what areas of the design will and won’t change so that we can accommodate for information to arrive later.
-
What options are there for materials?
We find that most councils accept an all-white aesthetic where the base, landscape, context buildings and proposed buildings are all white (with the exception of City Of Sydney DA submissions). We offer both timber and plastic topography / bases which can both be painted white or grey depending on the DA requirements. Landscape and foliage can be natural or man made depending on the desired aesthetic and also can be painted to a particular tone and colour. Display lids are clear to allow for easy viewing and our plaques can be custom and unique to your studio styling if preffered.
-
What types of files and informaton do I need to send you to get a quote?
- 3D model in Rhinoceros (.3DM) / Sketchup Saved as Backwards compatible version 5 (.SKP) / 3D Studio Max (.3DS) / Microstation (.DGN) / Autocad saved as backwards compatible version 2007 (.DWG) / Revit export as .DWG (ACIS Solids checked to yes).
- Preferences for materials if you have any.
- Information about the site and buildings should be in the 3D model or drawings.
- A mark up of model extents and required scale. A quick sketch over a plan to show us where you want the boundary of your model and whats included inside.
- What date you need to recieve the model?
- Landscape and vegetation drawings or sketch or description of required foliage.
-
What we need off you to give you a quote:
- Model scale (eg. 1:500 or 1:200)
- 3D CAD file or drawing package (please remove all interior furnishings & vegetation on 3D model).
- Model extents. Please include a drawing indicating the boundary of the model that you need including any context buildings.
- Information about the landscape and amount of foliage details required.
- Required delivery date for the model.
